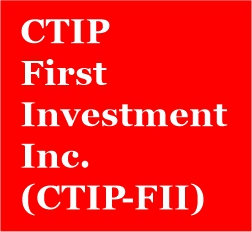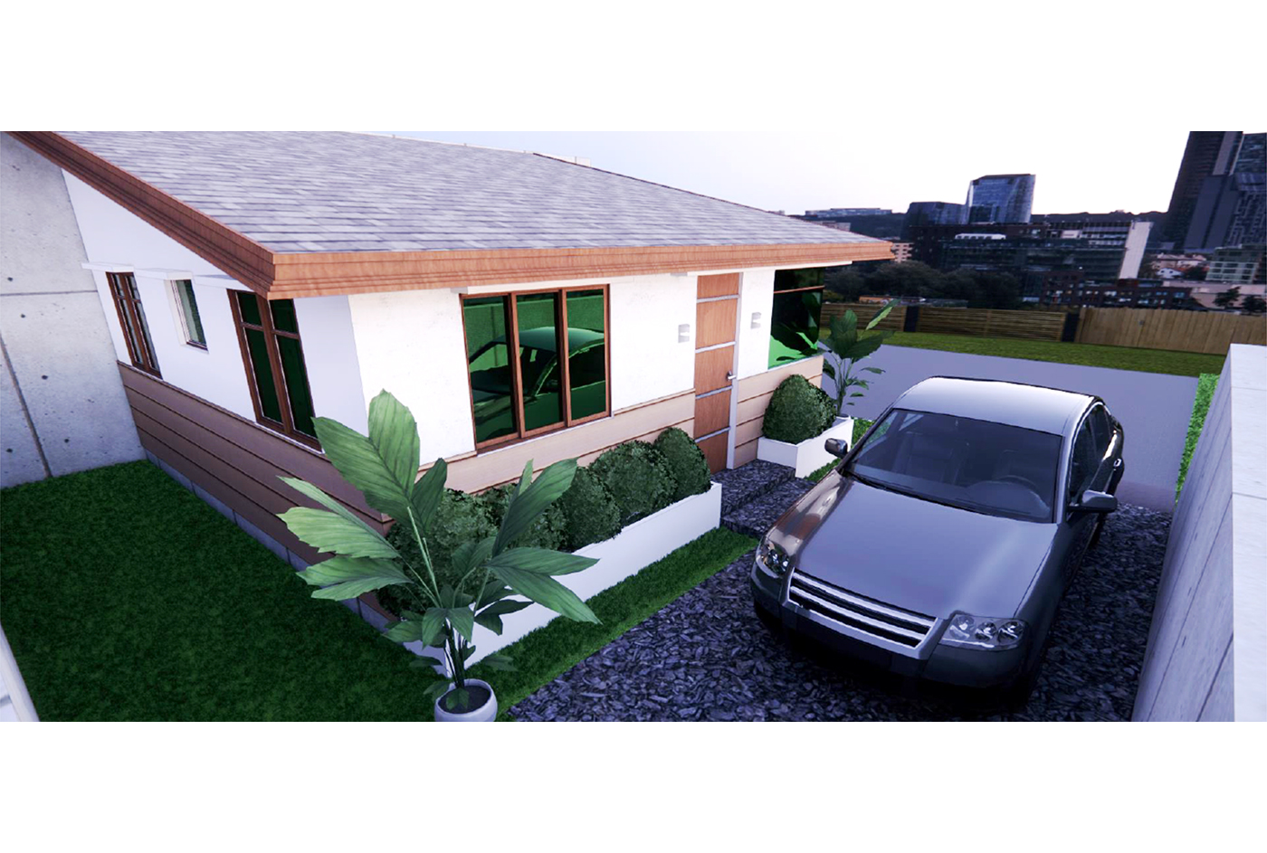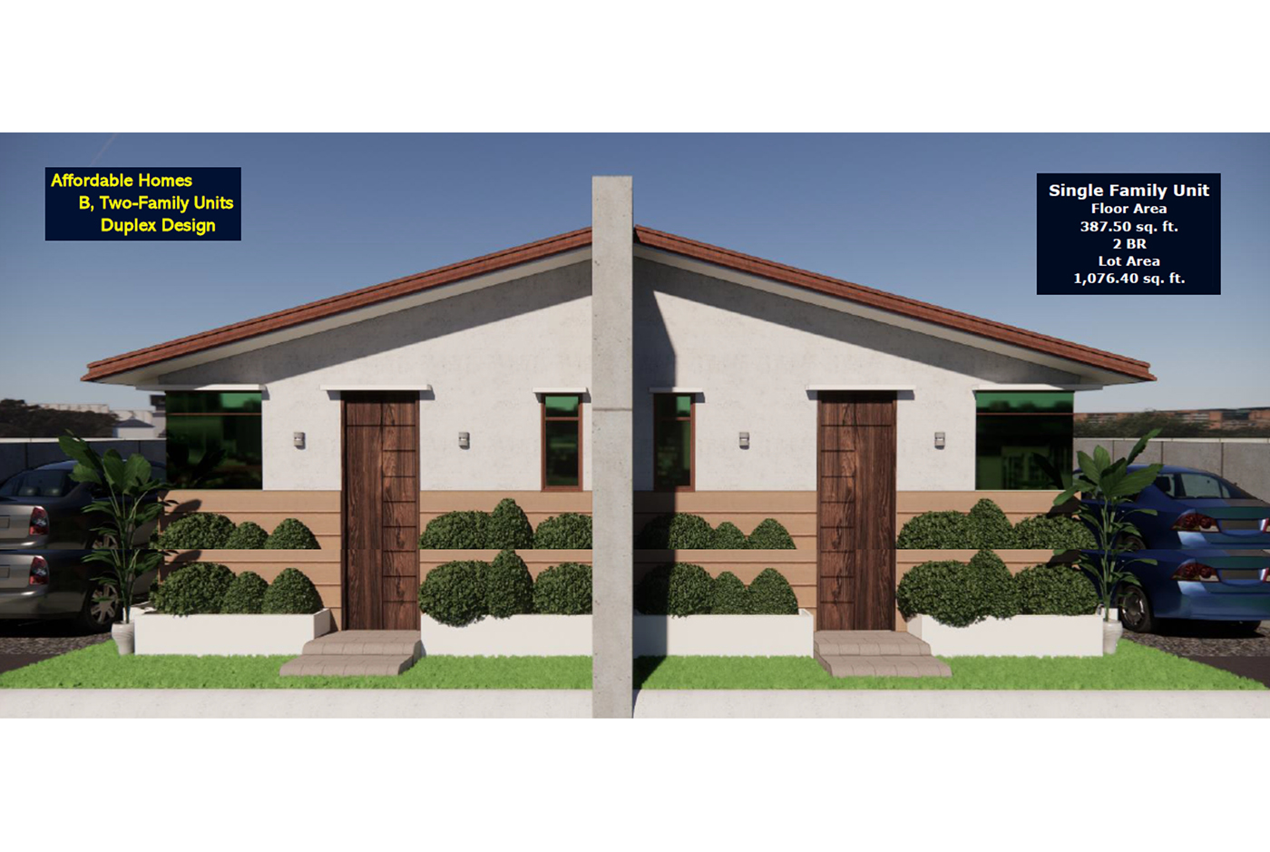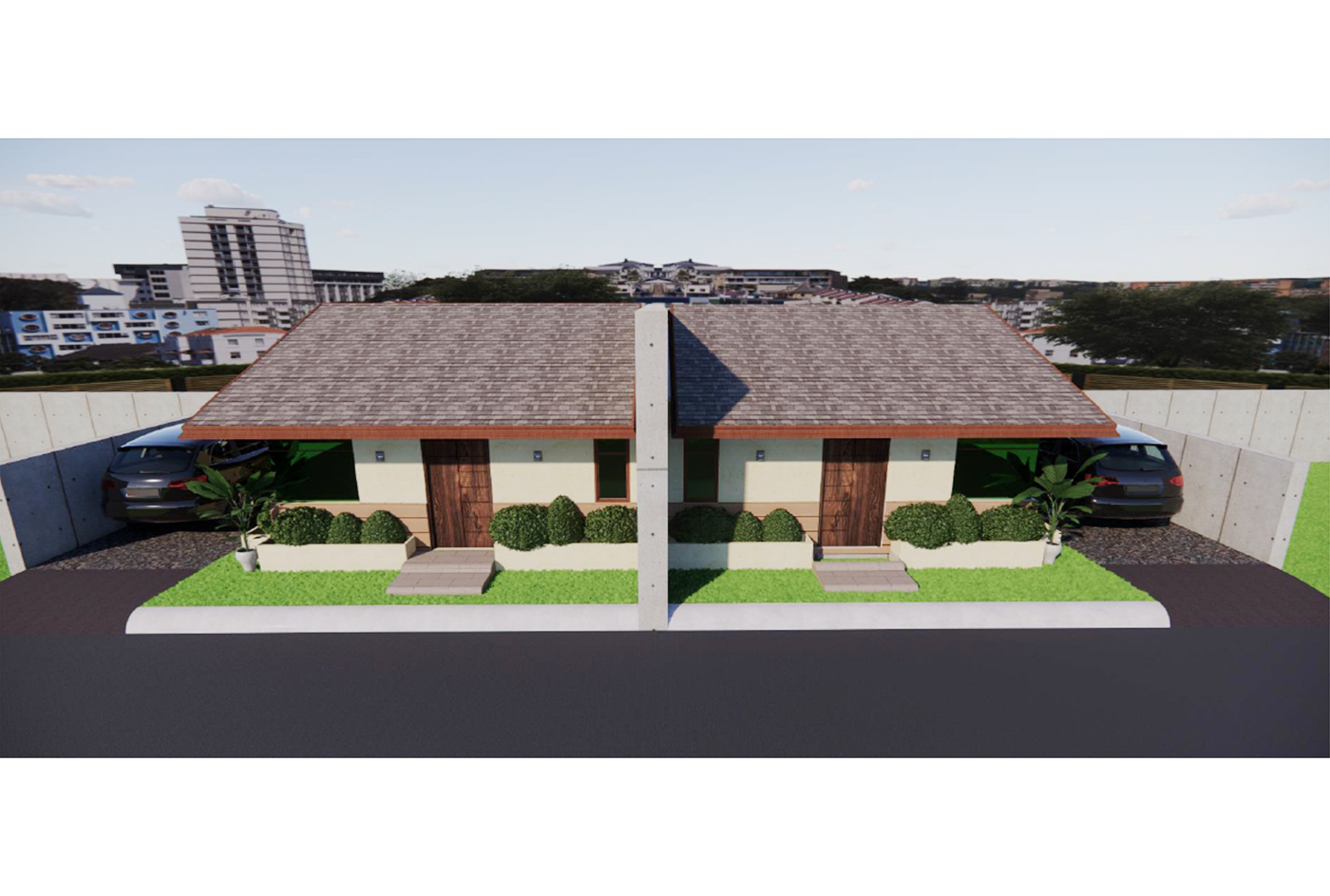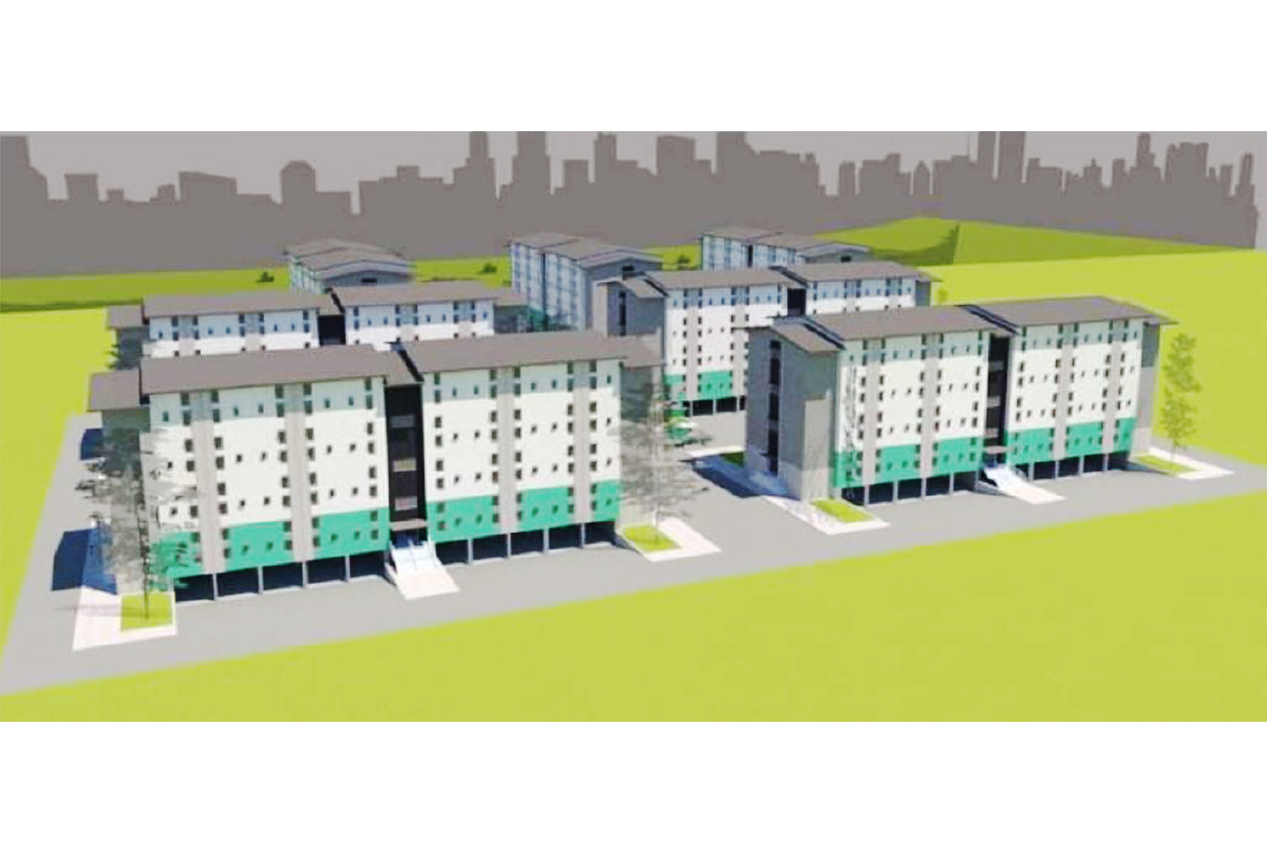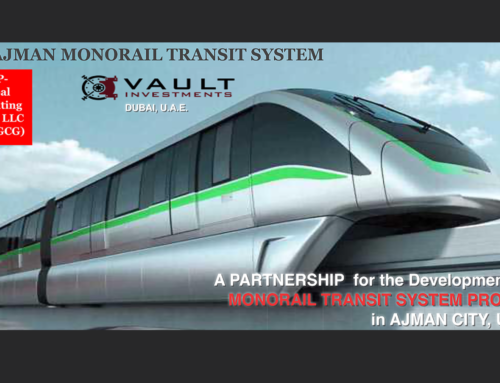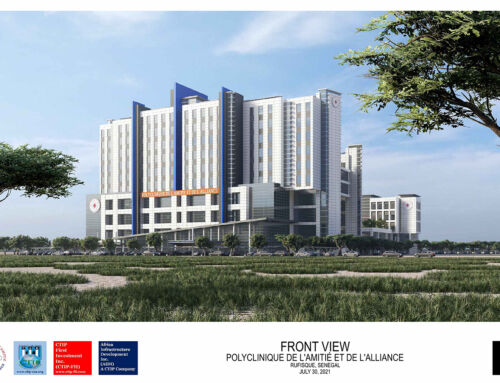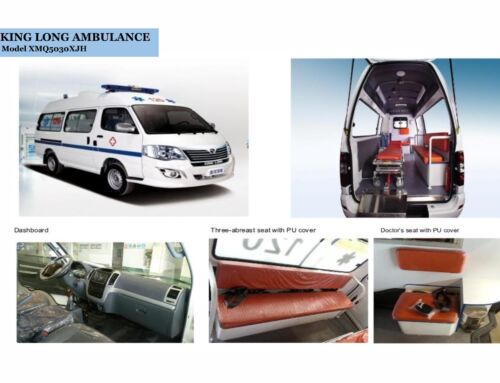The City of Pleasantville, New Jersey –
The proposed project site is located at the City of Pleasantville, New Jersey about 15 minutes to Atlantic City, considered the “Casino Capital City of New Jersey”, where entertainment from the United States and foreign countries are generally shown almost every night in many hotels in Atlantic City.
The proposed property is conveniently located near public transportation places, to worship and shopping. The project once completed is equipped with facilities for the disability or handicap and meet specified criteria.
The City of Pleasantville is a city united by strong community business relations and an aggressive redevelopment program. It is strategically located just 5 miles from downtown Atlantic City and is ready to meet the challenges of rapid economic growth. Pleasantville is known as the “City on the Move”, featuring an active mix of retail, professional and light industrial businesses.
The “Senior Citizens Residence Project”. is under the Department of Human Services and the Division of Aging Services the “housing options for senior citizens” and is conceptualized as follows:
1. Accessory Apartments
2. Adult Family Care (AFC)
3. Adult Retirement Communities
4. Affordable/Subsidized Housing
5. Assisted Living Residences
6. Boarding Homes
7. Comprehensive Personal Care
Homes (CPCH)
8. Congregate Apartment Housing
9. Continuing-Care Retirement
Communities (CCRC)
10.Elder Cottage Housing Opportunities (ECHO UNITS)
11.Home Sharing
12.Mobile Home Parks
13.Multi-Level Facilities
14.Nursing Homes
15.Residential Health Care
Facilities (RHCF)
16.Shared Living Resid
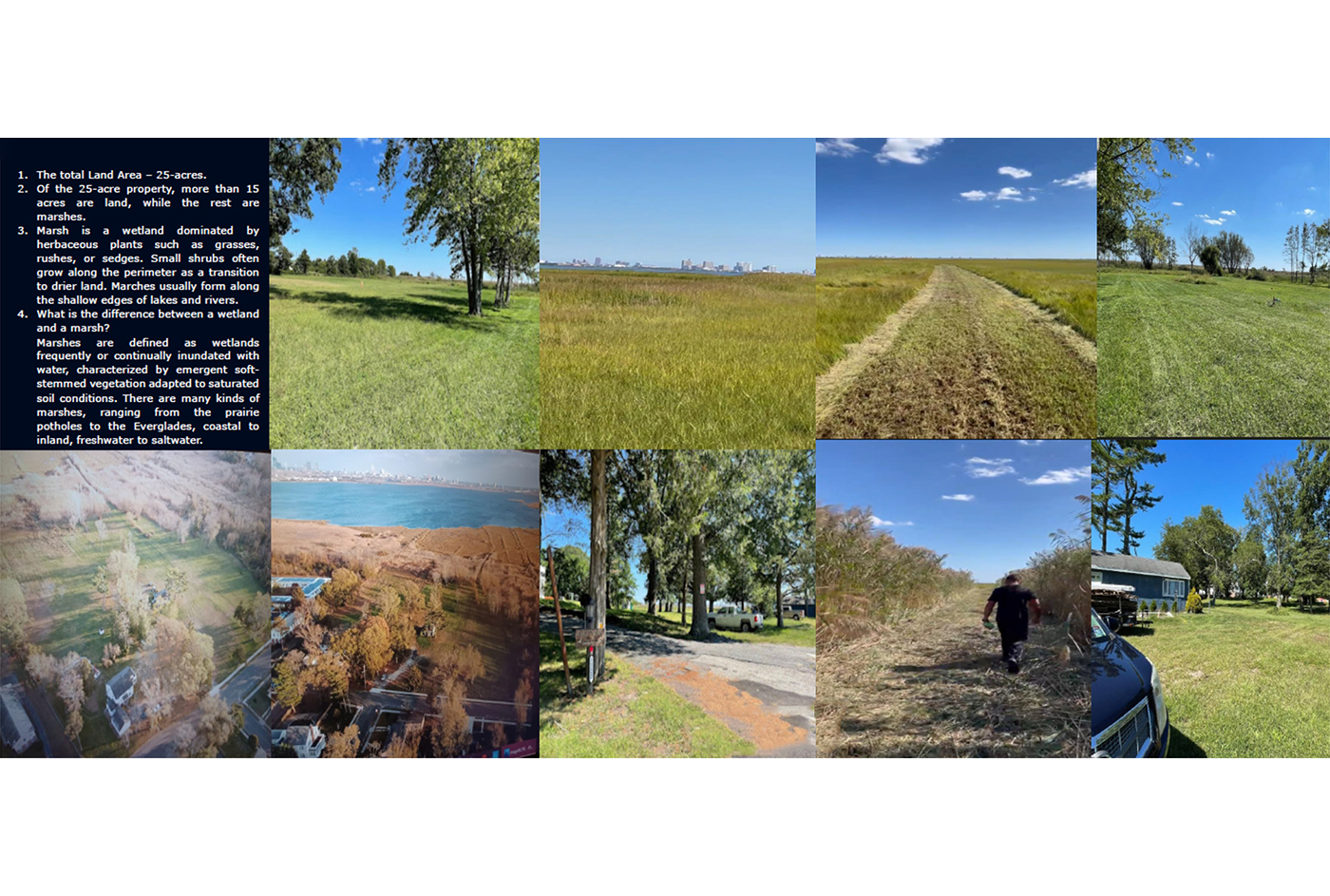
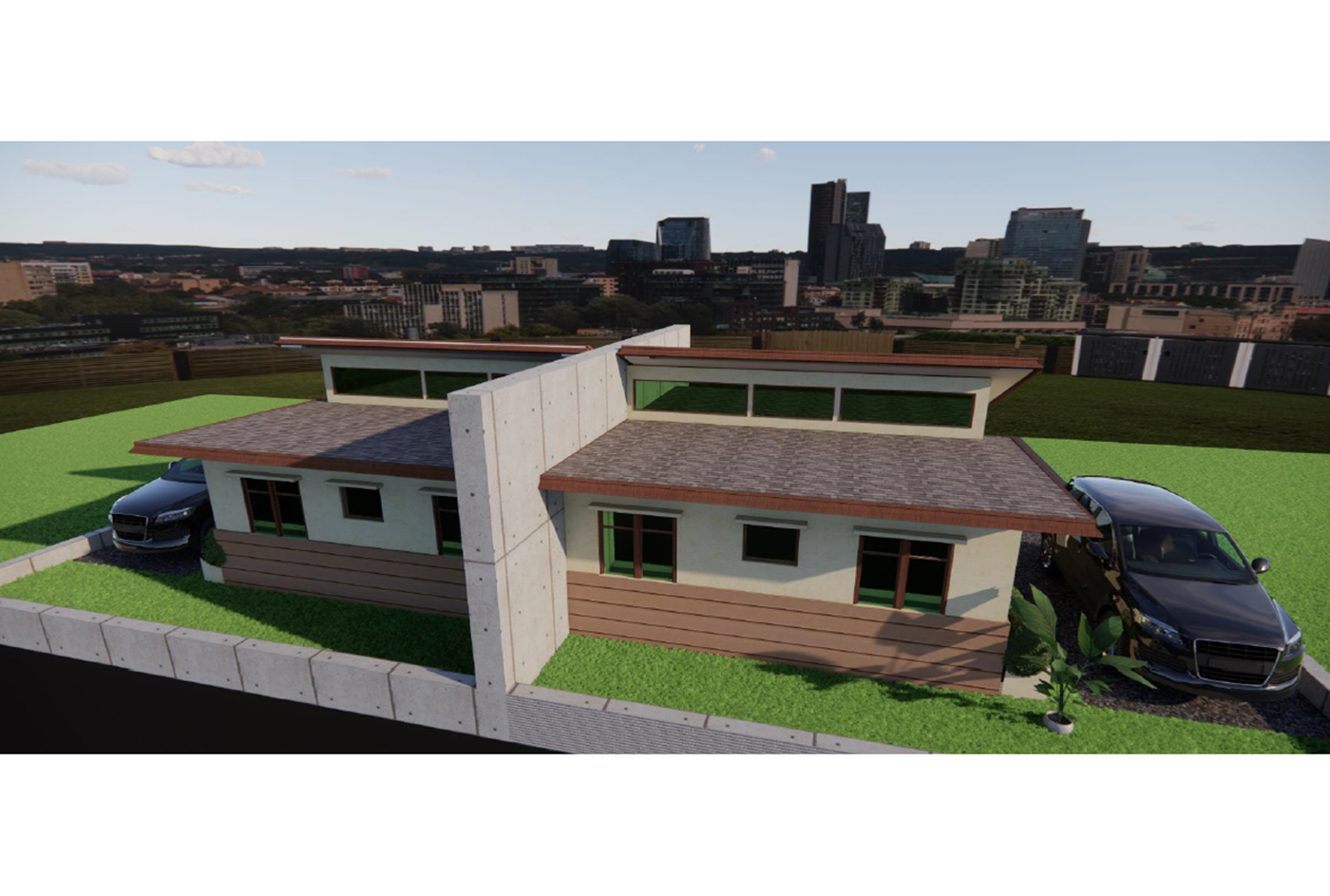
Comprehensive Personal Care Homes (CPCH)
Residential Health Care Facilities (RHCF)
Continuing-Care Retirement Communities (CCRC)
“Senior Citizens Residence Project”
City of Pleasantville, New Jersey
The planned Senior Citizens Residence Project is composed of the following:
1. Affordable Homes for Seniors.
Single Family Units and Duplex – At least 100 units
Medium Rise Residential Units – At least 150 units
2. Clubhouse
3. Family Markets
4. Convenient Stores
5. Small Library
6. Small Convention Hall
7. Covered and open area Swimming Pools
8. Gyms
9. Roads, mechanical, streetlights and other network facilities
10. Entertainment facilities
11. Clinic
12. Miscellaneous
The project will be done in Phases, as follows:
Phase I – Pre-planning and Financing
Phase II – Site Control
Phase III – Pre-development plan –
Conceptual design and floor plans
Environmental Studies
Detailed Architectural and Engineering Designs
Site Development Plan
Permits and Licenses
Phase IV – Development and Construction
Phase V – Marketing of Units
Related Projects
Contact us

